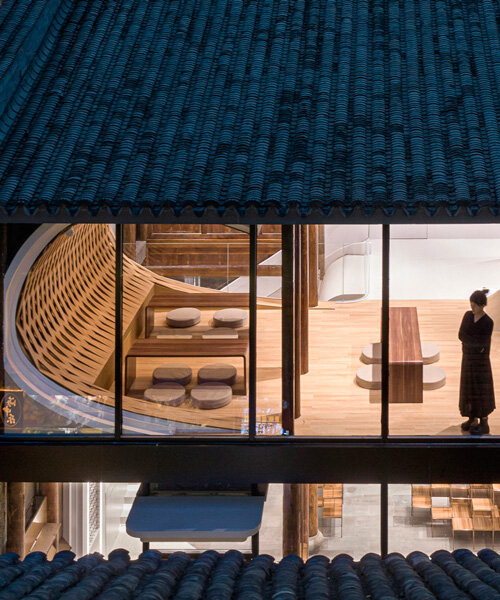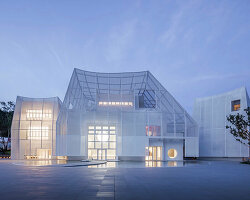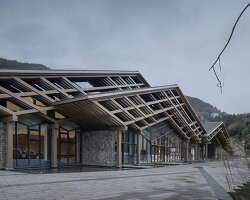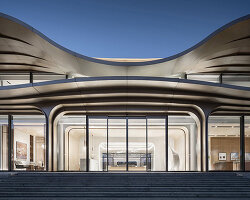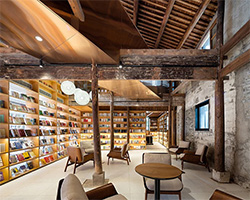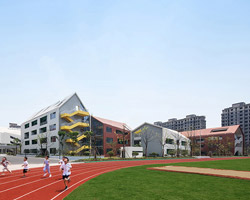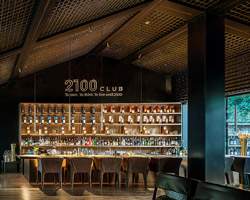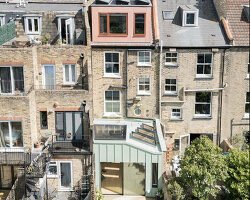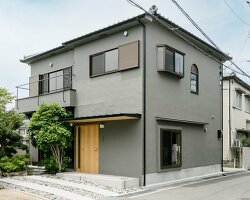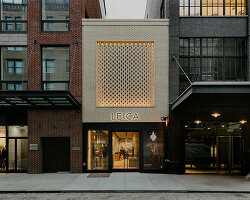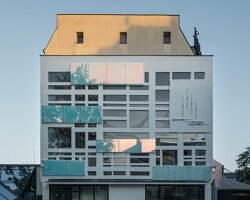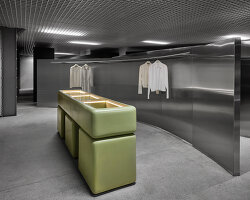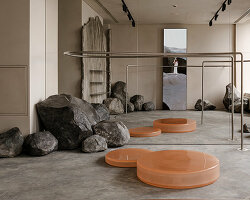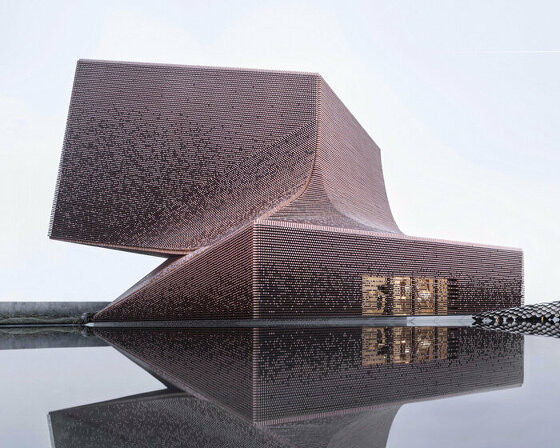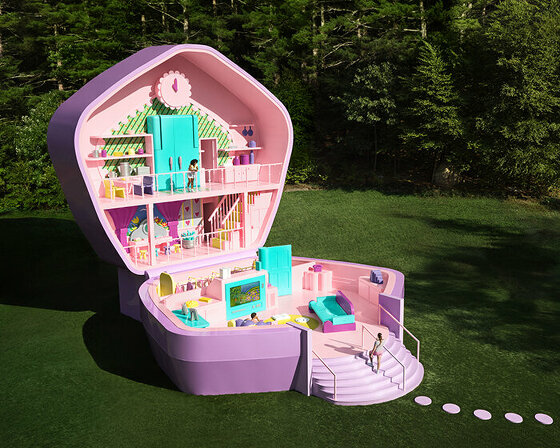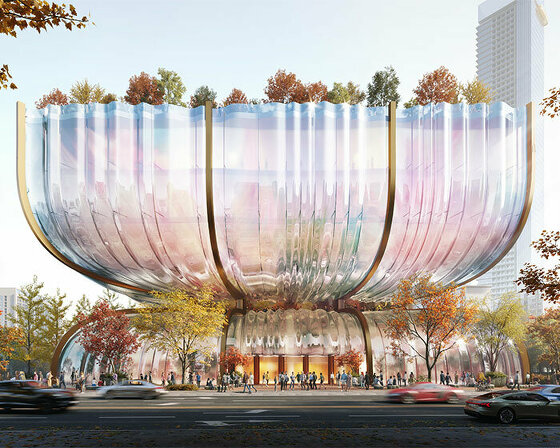LYCS Architecture’s Modern Design Meets Linhai’s Historic Charm
LYCS Architecture has designed the Linhai Jiang Nan ZAN Store in Linhai, China, focusing on creating a people-centered and pleasant interior environment. The design prioritizes user behavior, developing spaces that support business and lifestyle goals efficiently, comfortably, flexibly, and aesthetically. Utilizing material labs, interdisciplinary research, and a parametric strategy, LYCS Architecture ensures the implementation of innovative designs. Sustainability is also a key aspect, guided by a WELL and LEED-certified team to achieve healthy and green interior spaces.
Located in Wengcheng, the ancient barbican of Linhai in Taizhou, Zhejiang Province, the Jiang Nan ZAN Store is part of a new cultural tourism IP program called ‘Picturesque and Poetic Jiangnan.’ This project, a collaboration between the Ancient Village Protection and Utilization Fund of Zhejiang Province and HXS Cultures, transformed a modest 200 sqm house into a retail store. The design integrates architecture, interior, and FF&E, blending historical and modern elements. The design concept, inspired by the ‘Wave,’ symbolizes the young generation’s dynamism. The abstract wave element contrasts sharply with the old house, creating a surreal art scene that reflects contemporary attitudes. This concept also echoes the real surging tide in the Lingjiang River outside Linhai City.
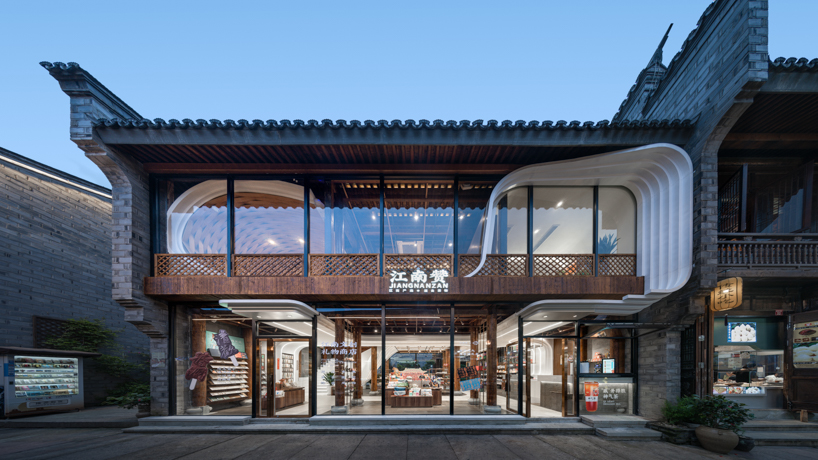
all images by Qingshan Wu
Linhai Jiang Nan ZAN Store by LYCS Revitalizes Ziyang Street
The design maximizes space utilization, addressing the challenge of high rental costs in the retail industry. By blurring the boundaries of walls, floors, and ceilings, the design transforms the original two-level space into a continuous whole, providing an immersive shopping experience. Exposed original wood structures and wall materials are complemented by a continuous white curved surface, concealing equipment and creating a clear, pure visual.
The interior features a cascade design with linear lights along the edges of the curved surface, enhancing the sense of speed and volume. Durable white terrazzo completes the ‘wave’ concept, dividing the store into eight distinct exhibition areas. Each area uses metal and wood veneering materials, with adjustable and flexible components to accommodate various goods and seasonal renewals. On the second floor, a cozy teahouse is accessible via a transition point designed for photography. Large floor-to-ceiling windows with black stainless steel frames brighten the space, contrasting with the old street’s historic charm. Jiang Nan ZAN stands out with its unique design, contributing to the revitalization of Ziyang Street and promoting new cultural and creative industries.
Jiang Nan ZAN is now open for business, offering products that celebrate the historical figures of Ziyang Street. The store designed by LYCS Architecture design firm serves as a modern cultural hub, bringing new energy to the historic area.
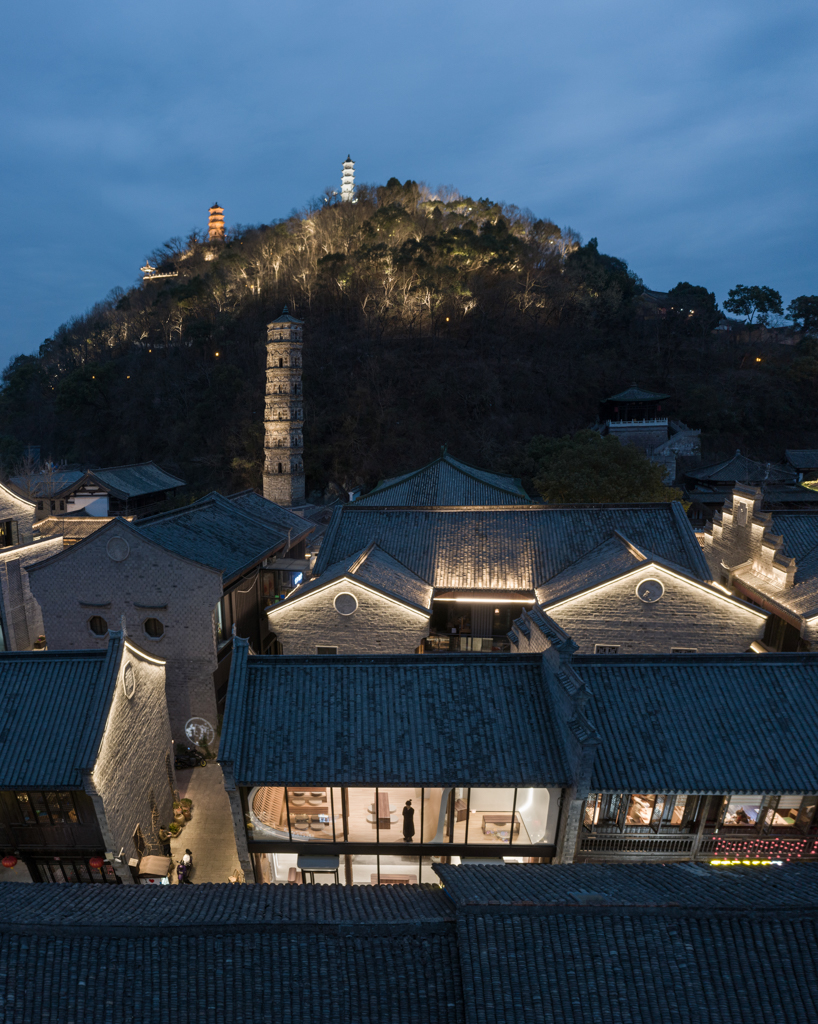
LYCS Architecture’s Linhai Jiang Nan ZAN Store focuses on a people-centered interior environment
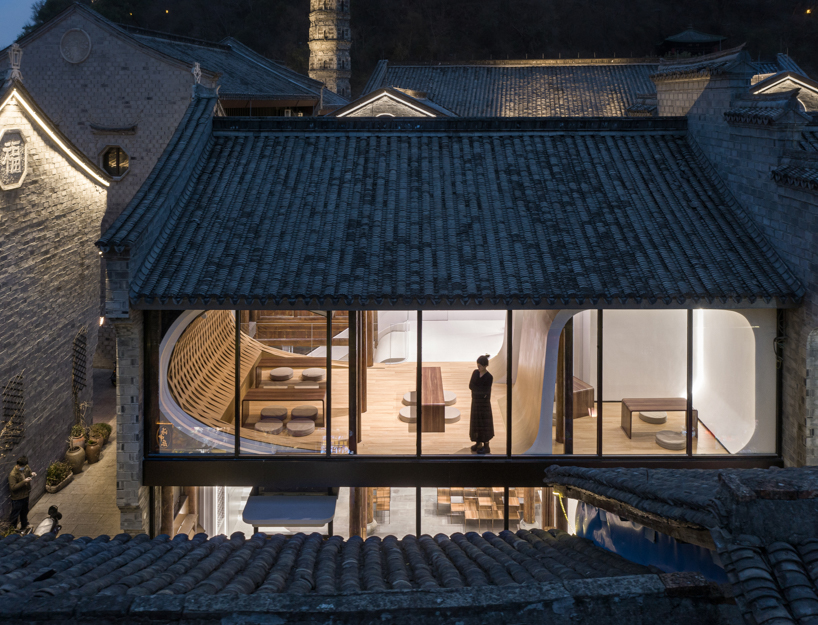
the design prioritizes user behavior, creating efficient, comfortable, and flexible spaces
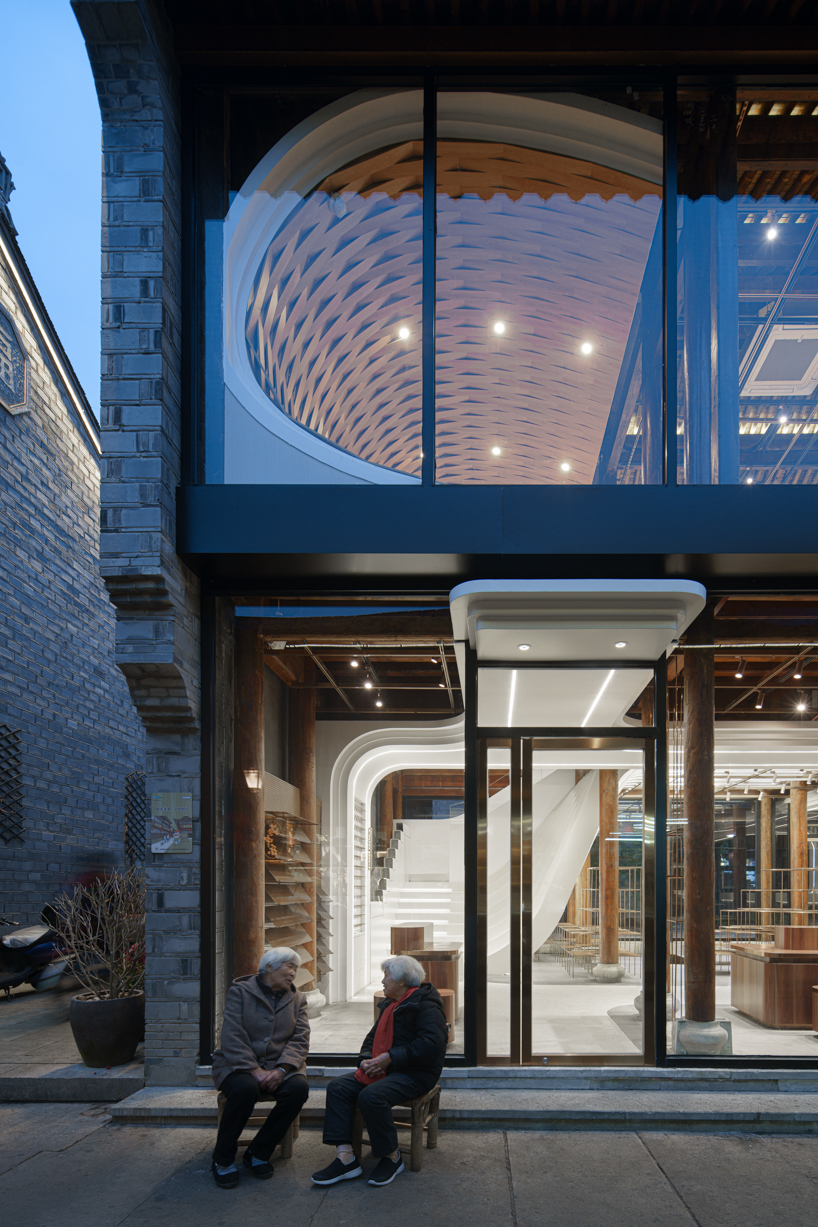
the project transformed a modest 200 sqm house into a retail store
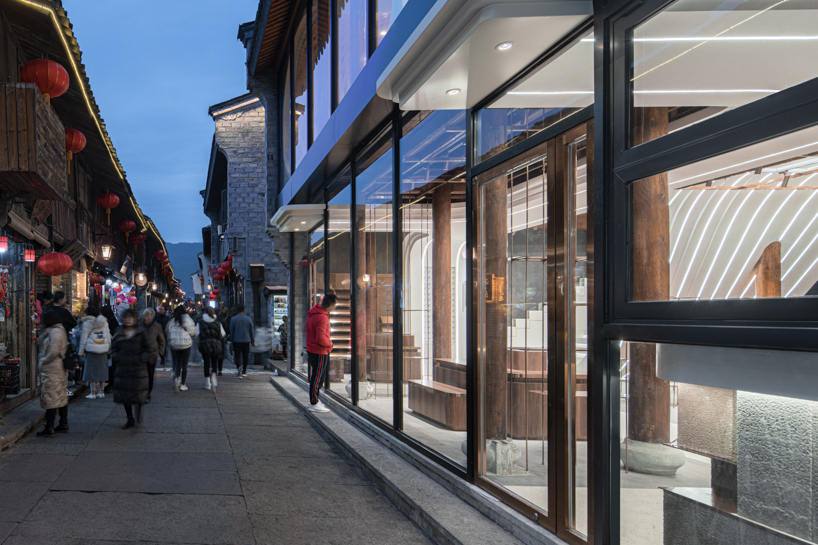
the design integrates architecture and interior, blending historical and modern elements
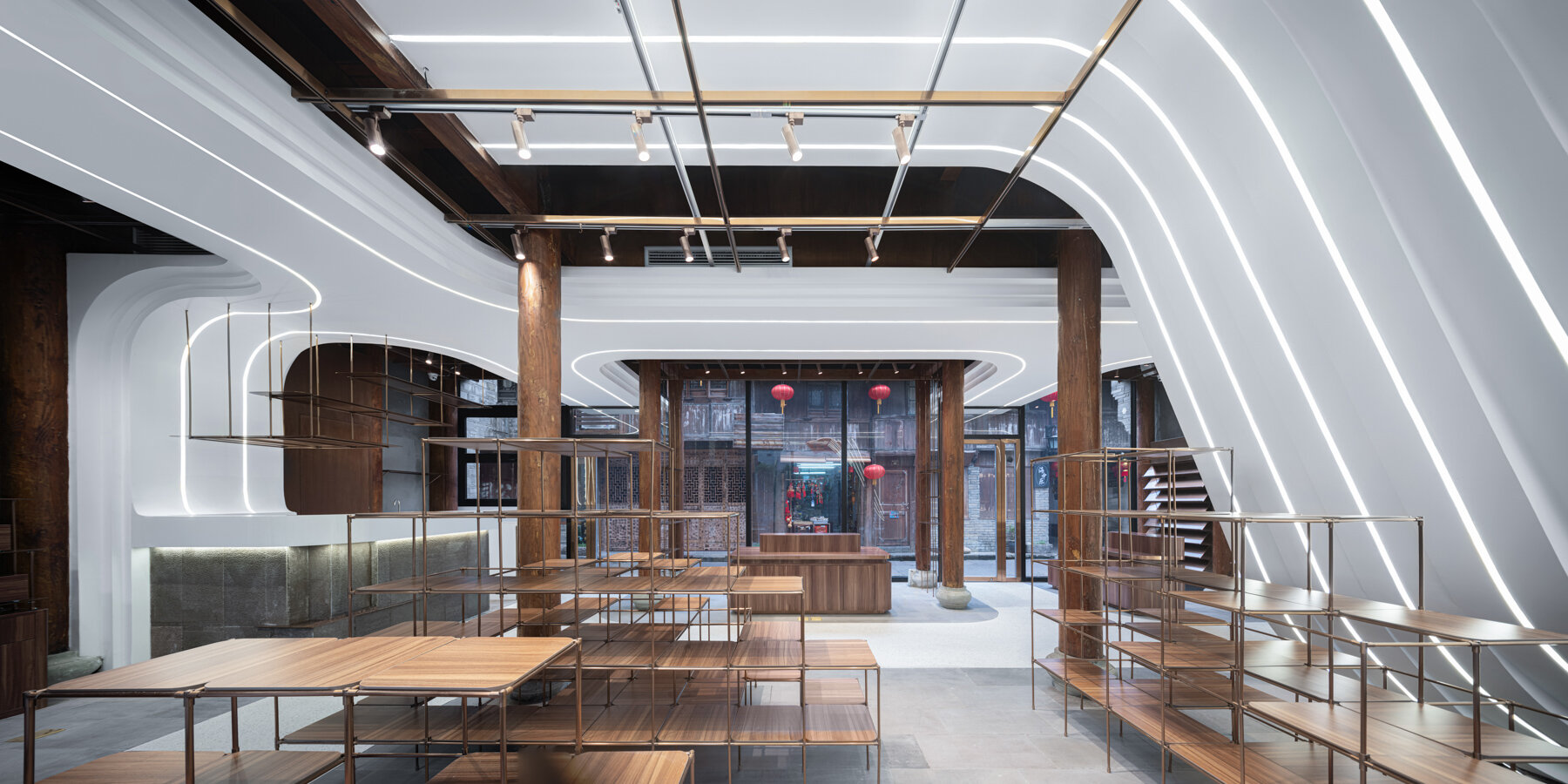
the ‘Wave’ concept symbolizes the young generation’s dynamism
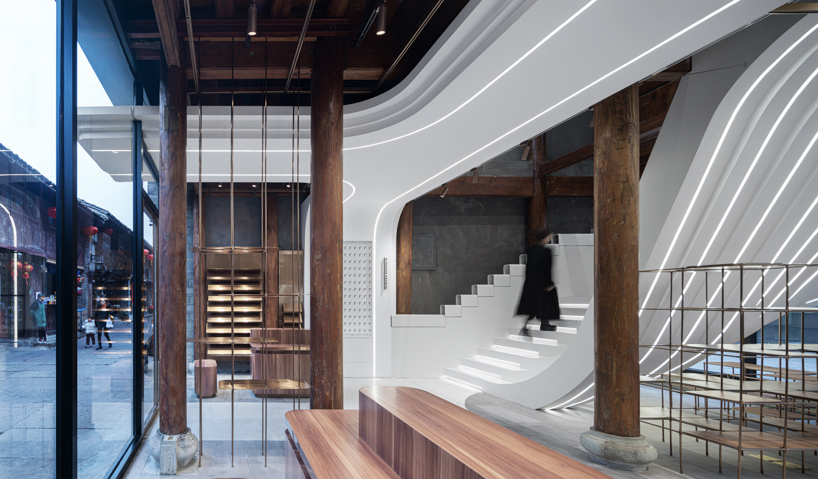
abstract wave elements create a surreal art scene reflecting contemporary attitudes
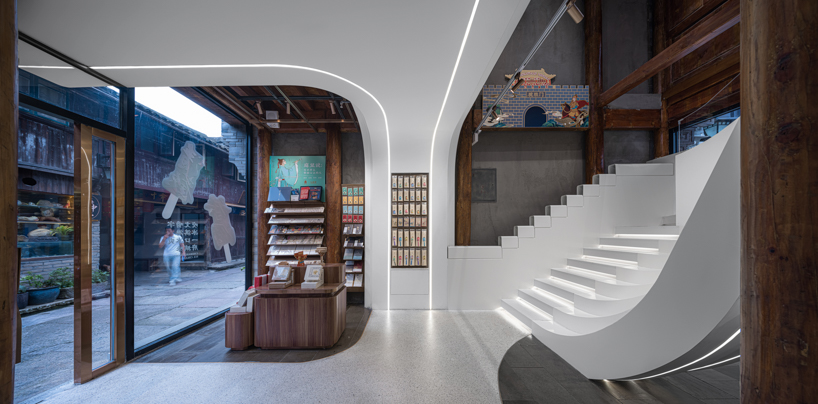
the design maximizes space utilization, addressing high rental costs in the retail industry
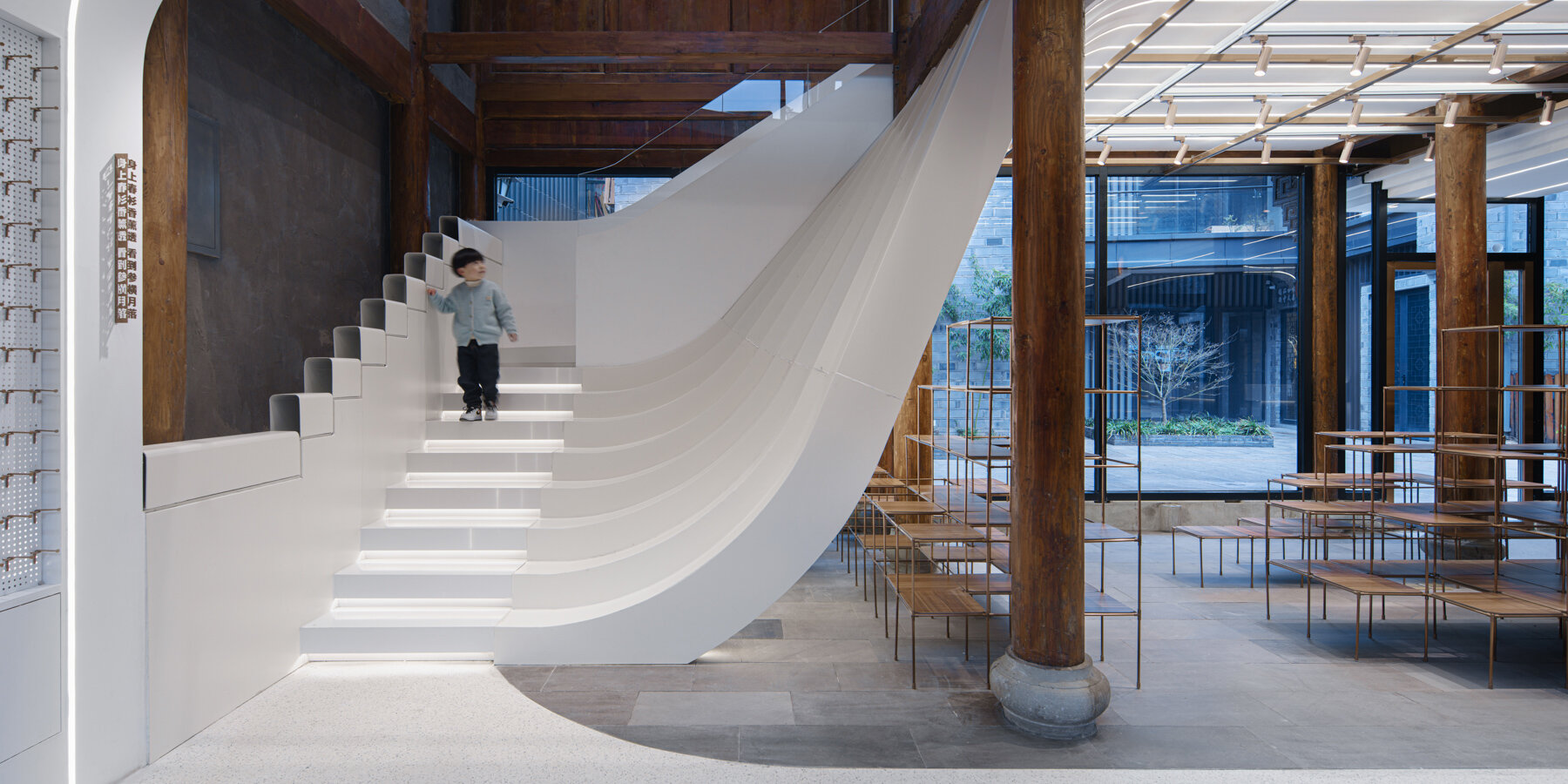
blurred boundaries of walls, floors, and ceilings create a continuous, immersive space
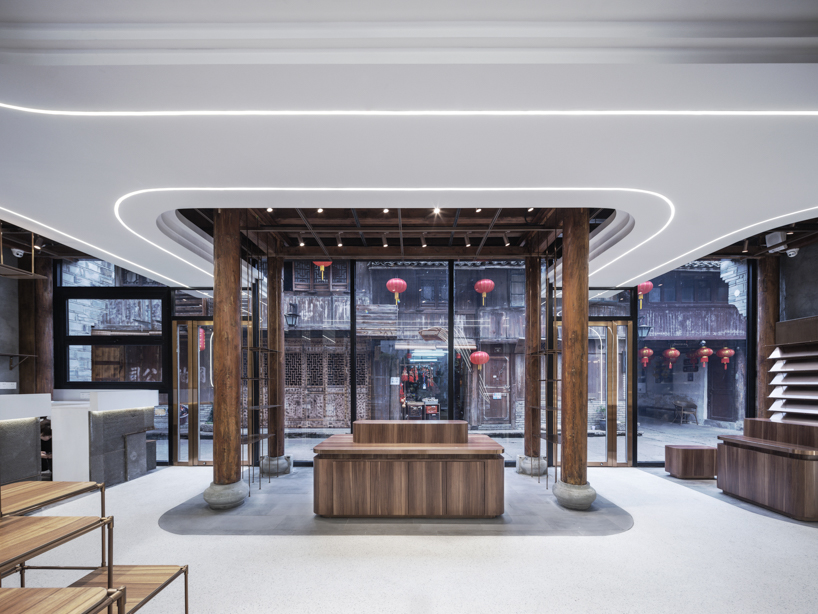
exposed wood structures and a white curved surface conceal equipment for a clear visual
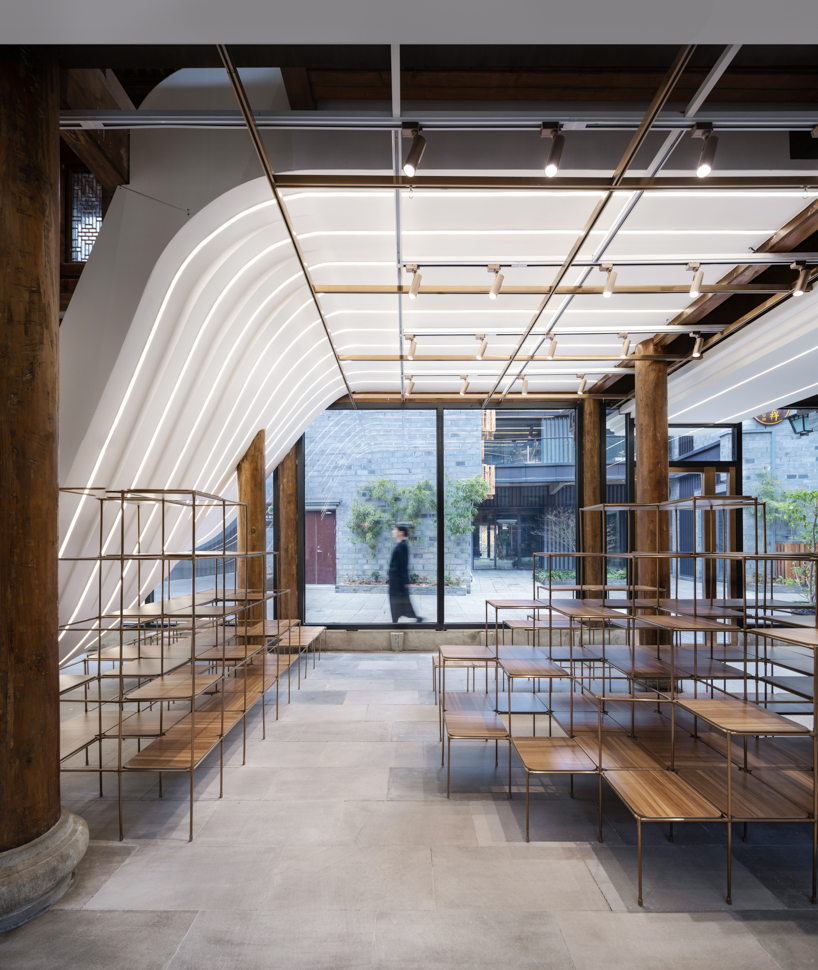
cascade design with linear lights enhances speed and volume perception
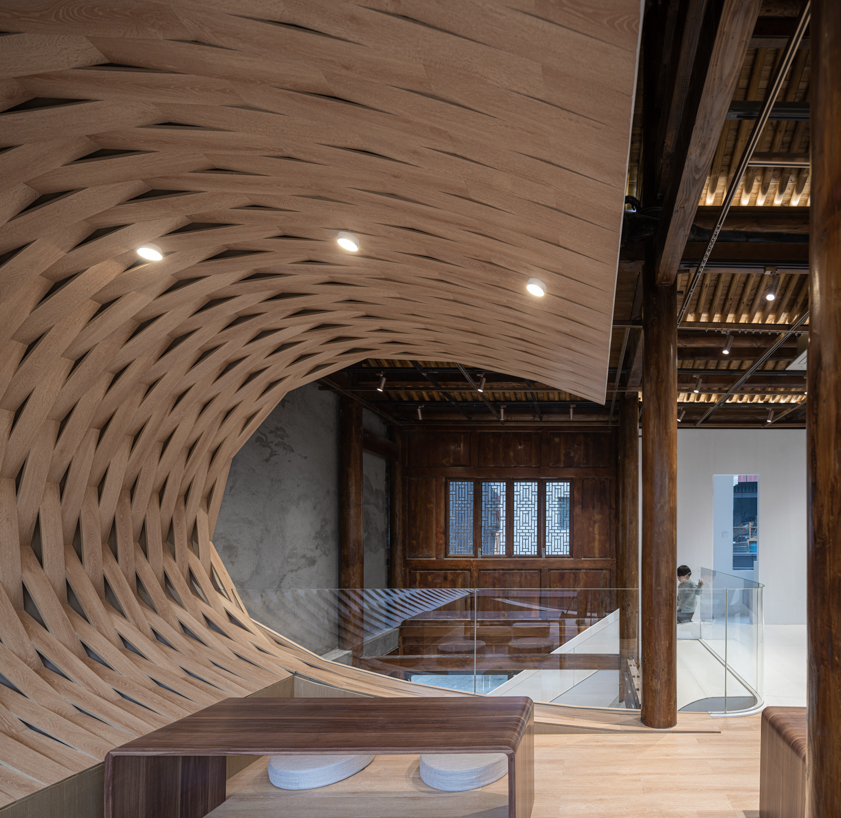
a cozy teahouse on the second floor is accessible via a photography transition point
project info:
name: Linhai Jiang Nan ZAN Store
architect: LYCS Architecture | @lycsarchitecture
area: 200 sqm
location: Ziyang Street, Linhai, Taizhou, Zhejiang Province, China
photography: Qingshan Wu | @wuqingshan.archphotographer
designboom has received this project from our DIY submissions feature, where we welcome our readers to submit their own work for publication. see more project submissions from our readers here.
edited by: christina vergopoulou | designboom
